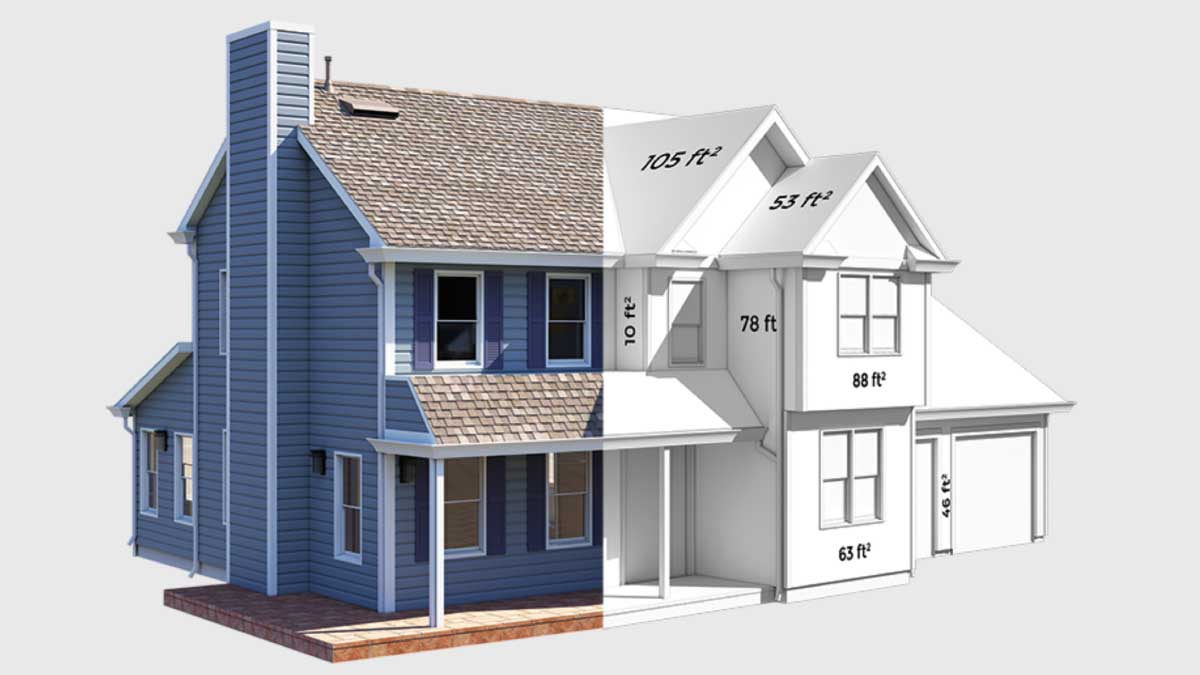
3D Home Model Measurement Overview
What to know
Washington Energy and HOVER® deliver the most detailed and accurate measurements within the industry.
Here’s an overview of all the information that is included in our Measurements Reports.
| ROOF-ONLY REPORT Good for quick roof measurements |
COMPLETE REPORT Better for detailed exterior measurements |
|
|---|---|---|
|
Roof footprints
|
||
|
Roof facets, pitches, ridges/hips, valleys, rakes, eaves, flashing, step flashing, drip edge/perimeter
|
||
|
Soffit footprint with the depth, length and area for each soffit
|
||
|
Roof waste factor calculations
|
||
|
Gutters and downspout sketch, count and length
|
||
|
Areas for each facade and siding per elevation
|
||
|
Facades, elevations
|
||
|
Area and length for level starter, sloped trim and vertical trim
|
||
|
Quantity and length for inside and outside corners
|
||
|
Siding waste factor calculations
|
||
|
Areas and length for eaves fascia, level frieze board, rakes and sloped frieze board
|
||
|
Quantity, tops length, sills length, sides length, total perimeter, width and height, united inches and area for all openings
|
||
|
Quantity and area for shutters and vents
|
||
|
Elevation sketches
|